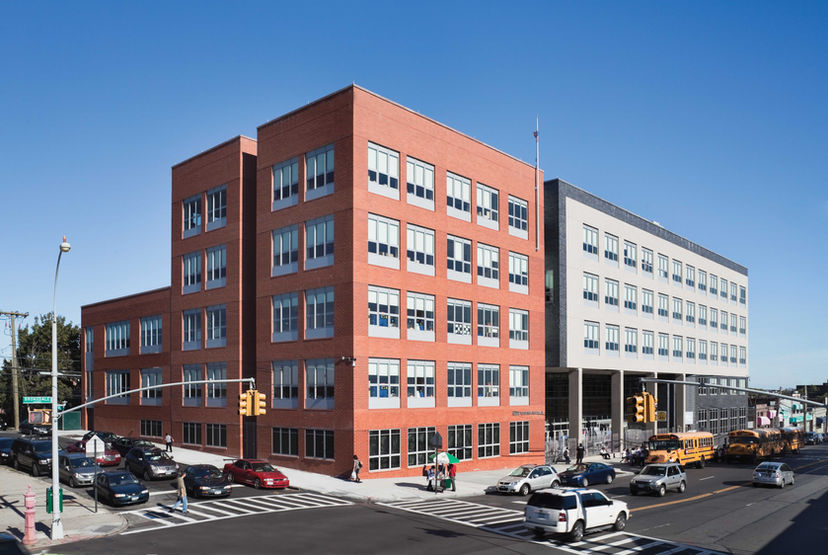top of page
VAN NEST ACADEMY BRONX, NY
The Van Nest Academy houses two schools in one facility. It is a PS/IS School for the School Construction Authority (SCA) and a Kindergarten through 8th grade Charter School for the Carl Icahn Charter School 2 built by Civic Builders. The project marks a groundbreaking strategic partnership between Civic Builders, the NYC Department of Education, and the NYCSCA.
This Bronx community district 11 had suffered from intense academic and capacity needs. Recognizing the severity of the problem, the NYCSCA made the district a priority in its capital plan. Following the SCA’s lead, Civic Builders spent a year working with local City Council and Community Board members to gain support for the development of a new educational facility for the neighborhood. With the help of PKSB Architects, this new combined school facility was realized.
The building’s design responds to its urban setting in a densely populated Bronx neighborhood. The school sits on two distinctly different streets. Bronxdale Avenue is a wide thoroughfare with various commercial and manufacturing buildings. Van Nest Avenue is a one-lane roadway lined with small one-family homes. The building responds to both conditions by stepping down along the narrower street and up on the wider one. Similarly, the façade on the residential street is redbrick reflecting the tonality of the adjacent buildings. On Bronxdale, where the building is taller, a light color brick is used. The large penetrations at this façade are reminiscent of the historic industrial buildings along Bronxdale Avenue.
From the outside, the two schools appear to be in separate but interlocking buildings. Each has its own entry and unique sense of identity. On the interior, the two schools are woven together by grand shared public spaces. The design of the shared facilities evokes a sense of community while each school maintains its own character within the building. Pedestrians have full view into the two-story lobby. The gymnasium, cafeteria and theatre area all accessed via the lobby making the complex a major asset to the community at large.
bottom of page





